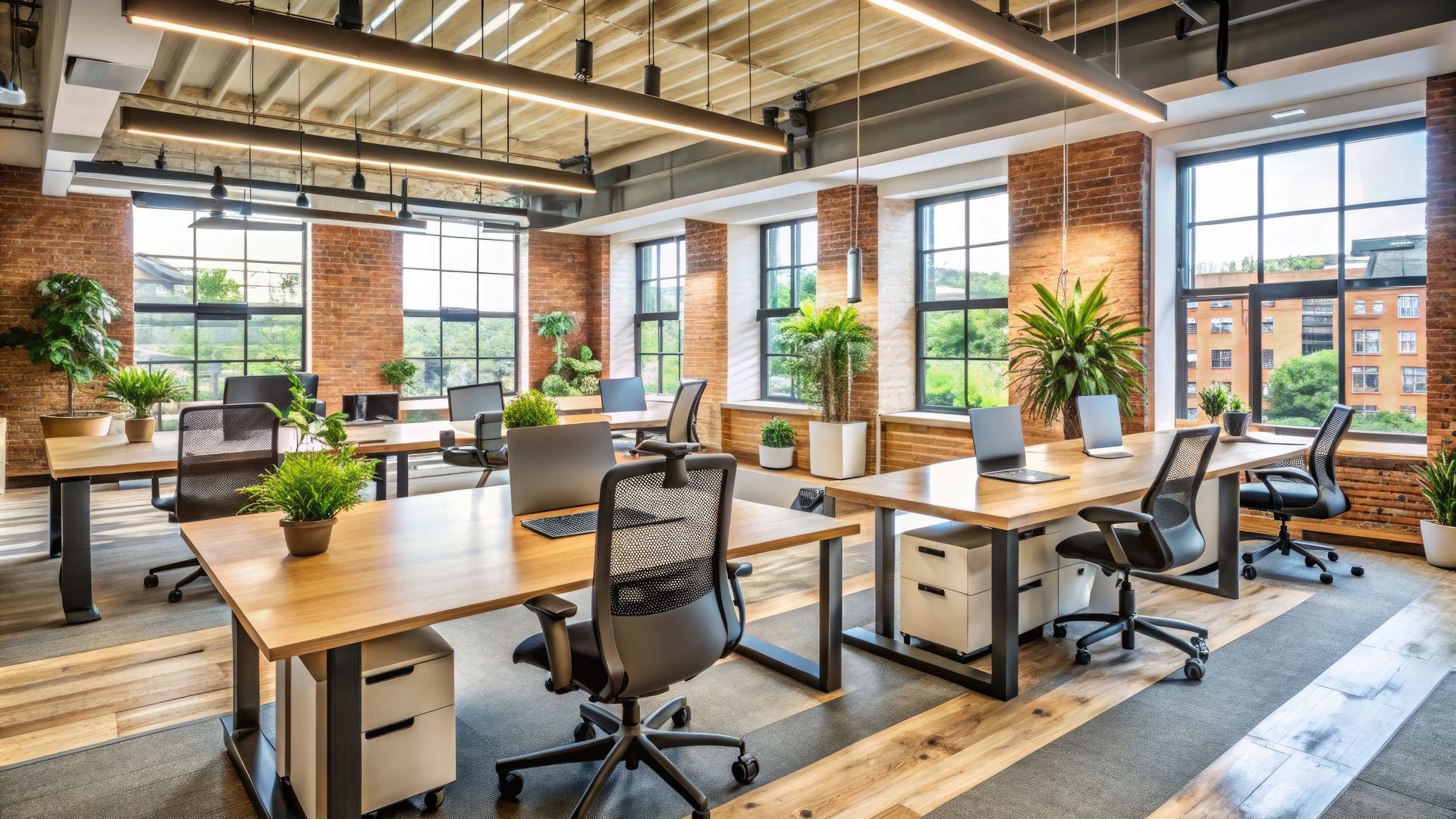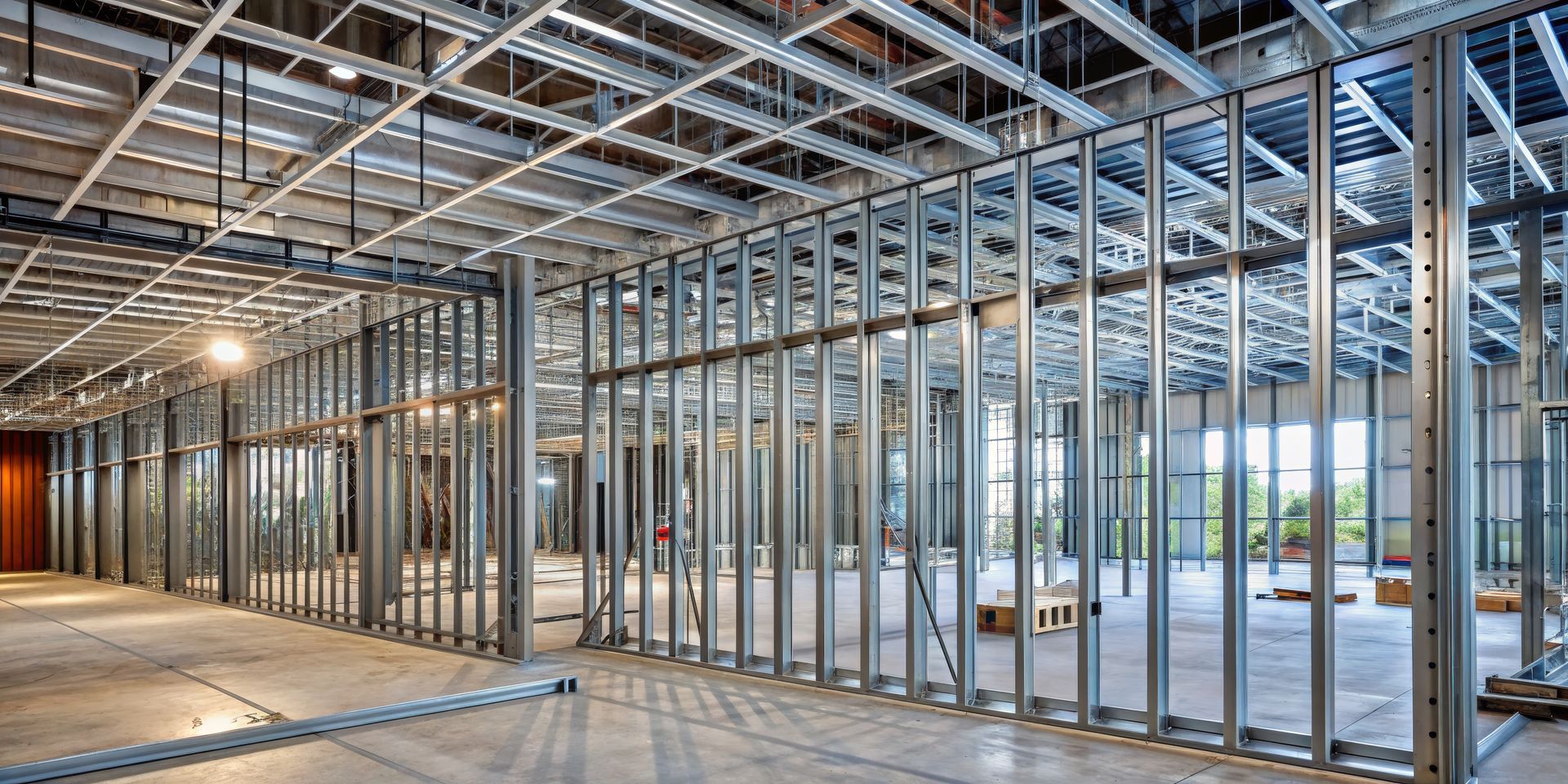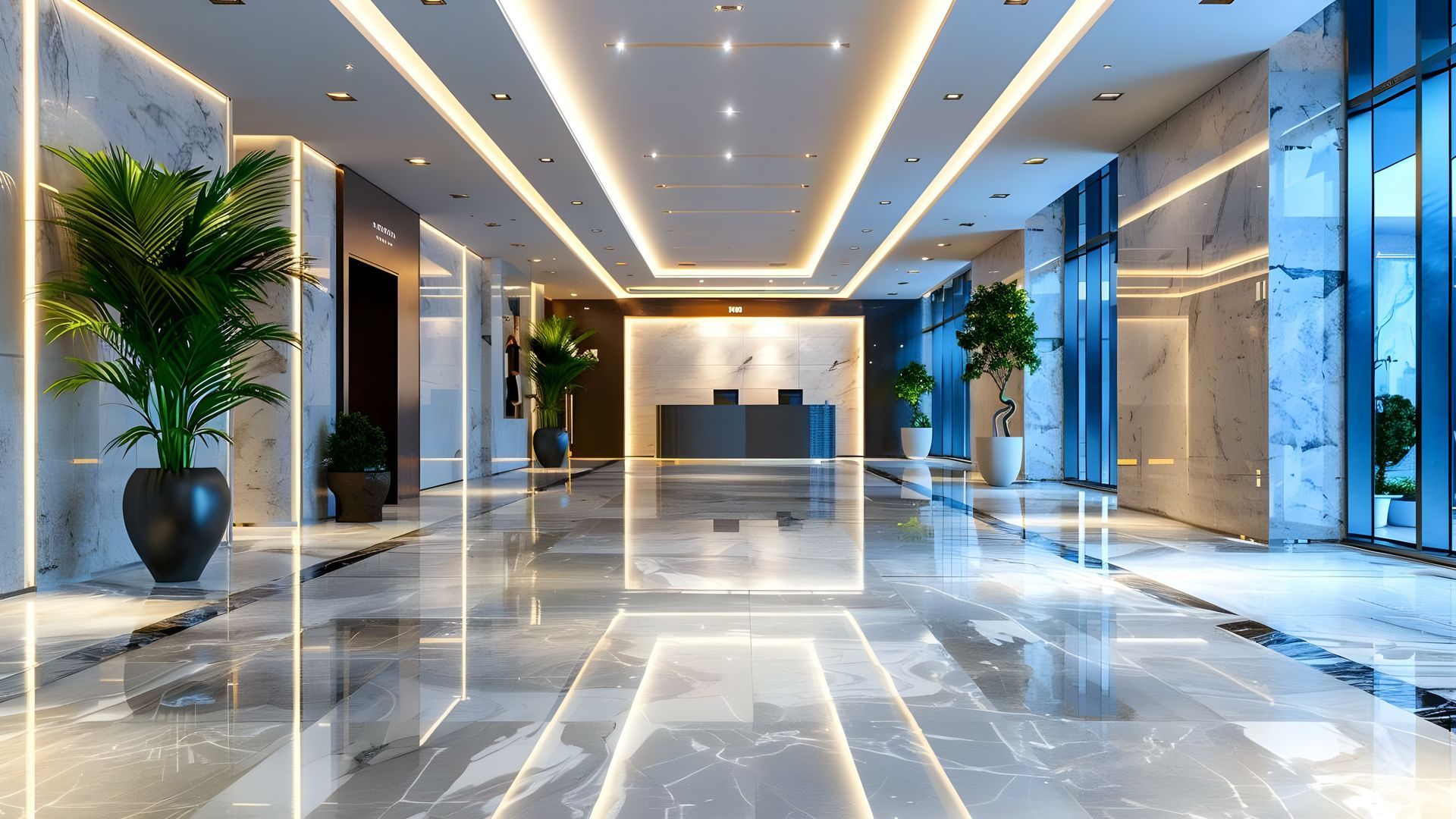Hotel, Retail & Office Refurbishment Design & Fit Outs Liverpool
Elevate your workspace or customer-facing premises with expert hotel, retail and office refurbishment services in Liverpool. At Group Services Northwest, we specialise in delivering bespoke fit out solutions that align with your brand, operational needs, and customer expectations. Whether you’re redesigning a retail unit in Liverpool ONE or updating your hotel or office in the commercial district, our local team combines design expertise with project efficiency for outstanding results.
Hotel, Retail & Office Design Tailored to Your Brand
Creating functional yet visually appealing environments is at the core of our service. In retail, success depends on footfall, layout, and customer engagement. We design shops and showrooms in Liverpool that maximise space usage, product visibility, and branding impact. For hotels and offices, our focus is on productivity, comfort, and flexibility—whether it's a start-up hub in the Baltic Triangle, a corporate HQ, or a five star hotel near the Docks.
Using 2D and 3D visualisation tools, we give you a clear view of your refurbishment before work begins. We work collaboratively to ensure every design element—from layout and lighting to finishes and signage—meets your business goals.
Seamless Project Management for Retail & Office Spaces
We handle every phase of your Liverpool refurbishment with precision and care. Our project managers coordinate trades, schedules, deliveries, and site access, ensuring your fit out is completed on time and within budget.
Hotel and retail fit outs often demand quick turnarounds to minimise lost trading time. We offer evening and weekend work options, as well as phased rollouts for multi-store brands. For offices, we can deliver refurbishments while your team remains operational, thanks to smart scheduling and clear communication.
Our Liverpool team understands the local property landscape, including building access protocols, permit requirements, and landlord coordination—ensuring a smooth experience from start to finish.
Compliance, Sustainability & Quality Assurance
All our refurbishments meet or exceed current UK building regulations and CDM 2015 standards. We prioritise sustainable practices—sourcing eco-conscious materials, incorporating energy-efficient lighting, and promoting waste recycling during the fit out process.
In Liverpool’s competitive business environment, sustainability is not just a trend but a business asset. We can guide you on achieving BREEAM or SKA certification and future-proof your premises for long-term success.
Liverpool-Based Expertise with Regional Reach
From Smithdown Road to the city centre, and from Toxteth to Speke, we’ve completed a wide range of refurbishment projects across Liverpool. Our familiarity with local authorities, suppliers, and property management firms allows us to navigate the specifics of any job quickly and efficiently.
Whether you operate a boutique hotel, café, salon, open-plan office, or co-working space, our team brings design flair, dependable workmanship, and logistical know-how to every project.
CAT A Fit Outs
At Group Services North West, our CAT A fit out services are ideal for commercial landlords or developers preparing a space for new tenants. A CAT A fit out typically includes core infrastructure such as suspended ceilings, raised access flooring, lighting, fire detection systems, mechanical and electrical services, and finished internal walls. These works provide a clean, functional, and regulation-compliant shell that’s ready for tenant-specific customisation. Our CAT A fit outs are completed to a high standard, ensuring the premises are move-in ready and suitable for a wide range of commercial uses, including office, retail, or hospitality environments.
CAT B Fit Outs
Our CAT B fit out services take a space beyond its structural basics, transforming it into a fully operational and branded workplace tailored to the client’s needs. This includes space planning, interior design, floor finishes, partitioning, meeting rooms, kitchens, breakout areas, bespoke joinery, and IT/data infrastructure. We work closely with occupiers to create environments that promote collaboration, productivity, and staff wellbeing. Whether it’s a stylish office or a retail unit in Liverpool, Group Services North West delivers CAT B fit outs that reflect your brand, optimise your layout, and support your day-to-day operations.
Frequently Asked Questions About Hotel, Retail & Office Refurbishment Design & Fit Outs in Liverpool, Merseyside
What’s involved in a hotel, retail or office fit out in Liverpool?
A hotel, retail, or office fit out in Liverpool involves a comprehensive transformation of a commercial interior to align with its intended function, branding, and operational needs. Each type of space has unique requirements, but all fit outs typically begin with detailed consultation, site surveys, and design planning.
For hotels, the fit out may include guest room layouts, reception and lobby design, restaurant or bar installations, and communal area enhancements—ensuring comfort, functionality, and brand consistency throughout. In retail, the process often centres around maximising foot traffic, optimising display areas, lighting, and POS (point-of-sale) stations. Offices, meanwhile, prioritise ergonomic layouts, collaborative workspaces, private zones, and tech infrastructure to support hybrid and modern work styles.
Regardless of the setting, the core activities include space planning, interior design, compliance assessments, and the installation of walls, floors, ceilings, lighting, electrical and plumbing systems, HVAC, signage, furnishings, and branding elements.
In Liverpool, our team ensures all fit outs are adapted to local building requirements and client expectations. We handle every phase—from design to delivery—offering a single point of contact to ensure efficiency, regulatory compliance, and high-quality workmanship across hospitality, retail, and workplace environments.
A retail or office fit out typically involves transforming an empty or outdated space into a fully functioning workplace or shop. This process includes space planning, design, compliance checks, installation of walls, floors, ceilings, lighting, electrics, plumbing, furniture, and branding elements.
In Liverpool, our fit outs are fully tailored to your business type and building structure. For shops, we might include custom shelving, point-of-sale counters, window displays, and fitting rooms. For offices, we focus on ergonomic workstations, breakout spaces, meeting rooms, and tech integration.
Each project begins with a consultation and survey, followed by detailed designs, schedules, and budget planning. We handle all aspects—from design to delivery—so you have a single point of contact throughout.
How much does a commercial refurbishment cost in Liverpool?
Costs for commercial refurbishments vary based on size, location, specifications, and materials. In Liverpool, a basic refurbishment may cost between £45-£75 per square foot, while high-spec fit outs with bespoke finishes and tech integration may exceed £100 per square foot.
Retail refurbishments might include display installations, signage, flooring, and lighting, while office refurbishments could involve partitioning, desks, meeting rooms, and acoustic treatments.
We provide clear, itemised quotations based on your requirements and can adapt the design to match your budget. Our aim is always to maximise value while delivering a professional finish that reflects your business identity.
How long will a retail or office refurbishment take in Liverpool?
Timeframes depend on the scope and complexity of the project. A small shop refurbishment in Liverpool may take as little as 2–3 weeks, while a large office fit out involving structural changes or full-scale redesigns could take 6–10 weeks or more.
At Group Services Northwest, we provide realistic timelines from the outset and stick to agreed schedules. We often work outside normal hours or in phases to reduce disruption. Liverpool’s commercial environment is fast-paced, and we plan accordingly to avoid delays caused by deliveries, permits, or building restrictions.
We also maintain clear communication with clients, landlords, and third parties to ensure the job runs smoothly.
Can you refurbish occupied offices or live retail environments?
Yes, we can. We regularly carry out refurbishments in live working or trading environments. In Liverpool, many of our clients choose to stay open during fit outs, particularly in retail where every trading day counts.
To support this, we offer:
Phased refurbishments
Evening or weekend working
Dust and noise control
Temporary partitions to isolate work areas
Clear health & safety protocols
Our team plans every detail to ensure staff and customer safety while maintaining business continuity. With careful scheduling and proactive site management, we make it possible to refresh your space without shutting down.
Do you handle design, build, and compliance under one service?
Absolutely. Our design and build model means we manage everything—from initial concepts through to construction and handover. This includes interior design, space planning, fit out, compliance with building regs, and health & safety documentation.
In Liverpool, we also liaise with landlords, building managers, and local authorities to streamline approvals and inspections. Our single-source approach eliminates confusion, shortens project timelines, and provides consistency across every stage.
Whether you’re launching a new retail space or upgrading a multi-floor office, we offer a turnkey service that delivers outstanding results with minimal stress.
What is the difference between Cat A and Cat B fit outs?
The main difference between a Cat A and Cat B fit out lies in the scope of work and the intended end user. A Cat A fit out refers to the basic finish of an interior commercial space, typically completed by landlords or property developers to make the unit market-ready. It includes fundamental elements like suspended ceilings, raised flooring, lighting, fire detection systems, air conditioning, and basic mechanical and electrical services. However, it does not include internal partitions, furnishings, or branding. The space is essentially a blank canvas, compliant with building regulations and ready for tenant-specific modifications.
In contrast, a Cat B fit out is carried out by or for the occupying business, customising the interior to suit its specific operational and aesthetic requirements. This involves installing meeting rooms, kitchens, reception areas, bespoke joinery, brand elements, furnishings, and IT infrastructure. It also covers space planning and interior design to create a functional and welcoming working environment.
At Group Services Northwest, we offer both Cat A and Cat B fit out services in Liverpool and across the North West, helping landlords and tenants at every stage—from initial shell preparation to full commercial interior transformations.
In Liverpool, we also liaise with landlords, building managers, and local authorities to streamline approvals and inspections. Our single-source approach eliminates confusion, shortens project timelines, and provides consistency across every stage.
Whether you’re launching a new retail space or upgrading a multi-floor office, we offer a turnkey service that delivers outstanding results with minimal stress.




